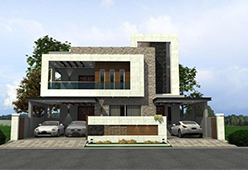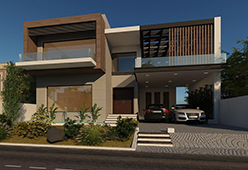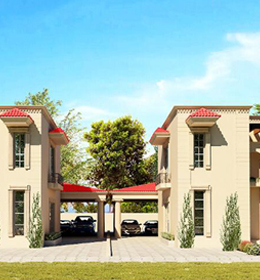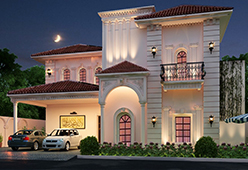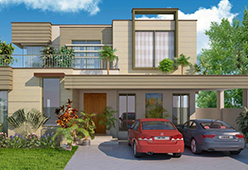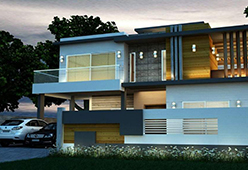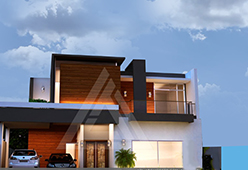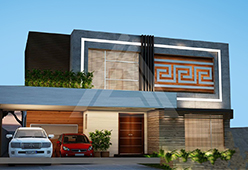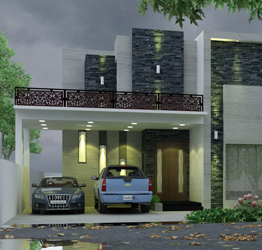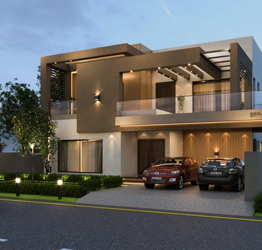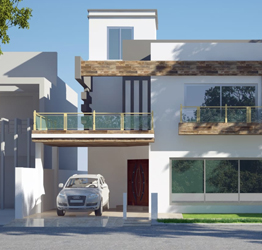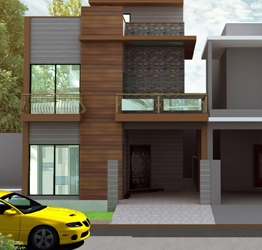3D House Front Elevation
Post your Query
For any type of 3d house front elevation please fill up your details below:
Our Happy Clients Reviews

Dr. Col. Khawar
1 Kanal House | Islamabad
From the day we broke the ground for the construction of my home, I have seen the dedication in this great team of professionals how they are handling the pressure to complete this construction project in time while sustaining quality.

GM Mr. Usman
Azgard-9 Ltd | DENIM DISPLAY AREA
We are giving them repeat business due to their outstanding services and care for their customer needs. The team has turned our denim display area into a stylish and cozy place to sit and do business meetings with our intl clients and we are loving it.

Mr. Muhammad Farooq
1 Kanal House | DHA Lahore
I am very much pleased with the professional and productive approach of the Tameerkaro team. Since the beginning of the construction of my home, I have been seeing satisfactory results and value in their work. Thank you for your services.

